Refurbishment Project
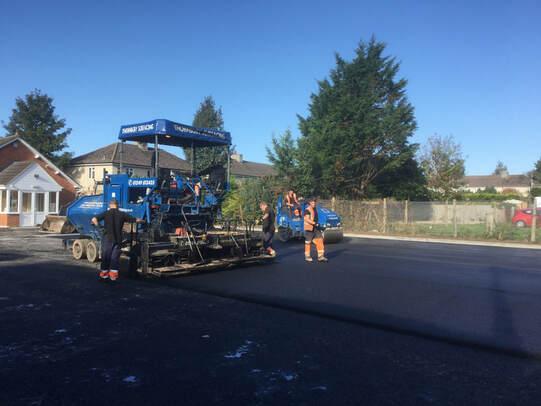
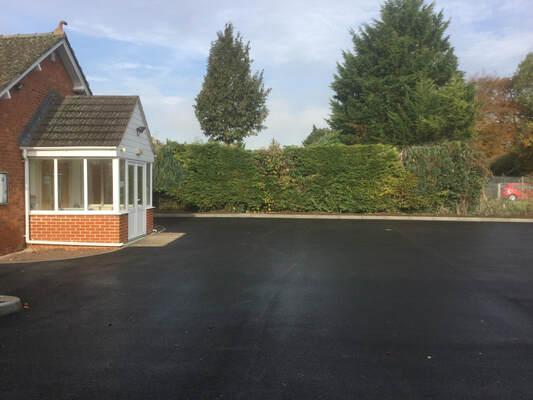
The car park was finally re-surfaced with tarmac in late 2018. We now have a flat surface that can be walked upon with ease and it drains to the south. The entrance drive has also been enhanced with a level incline also finished in tarmac. Job done!
2016 ACTIVITY - FURTHER FURTHER IMPROVEMENTS
As at February 2016 it has been decided to go forward to raise funding for the Village Hall Car Park. There is a clear need to resurface the carpark which, though significantly better than it was in 2011, should ideally have a better surface than it does at present. Such a project will not be cheap. As a result, a plan for this Nominated Redevelopment Project is being put in place.
The initial step is to produce a 5 Year Business Plan to set objectives and targets. Updates will follow.
2014 ACTIVITIES - FURTHER IMPROVEMENTS
We have installed a new Air Source Heat Pump into the Memorial Room to replace the out of date IR heating system.
BISHOPSTONE VILLAGE HALL REFURBISHMENT PROJECT 2011-2012 - WHAT HAPPENED IF YOU MISSED IT!!
VILLAGE HALL CAR PARK - DONE!!
Work on the village hall car park took place in the period 2-3 March 2012. See before and after photos below.
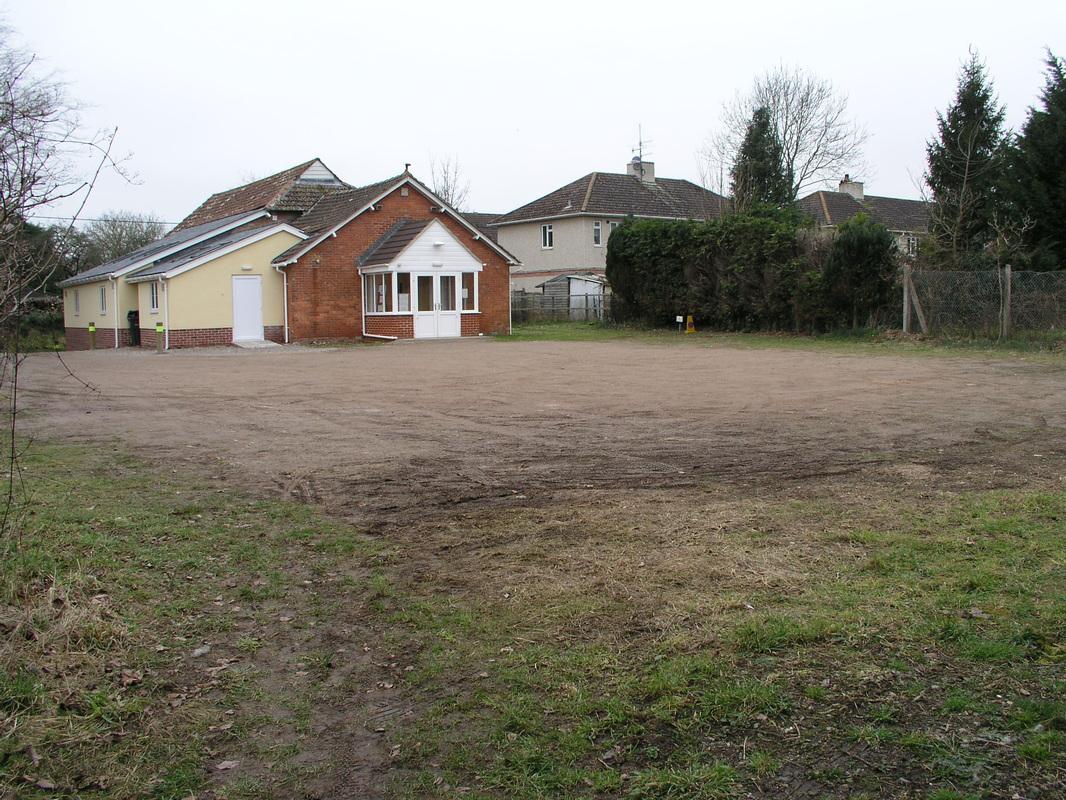
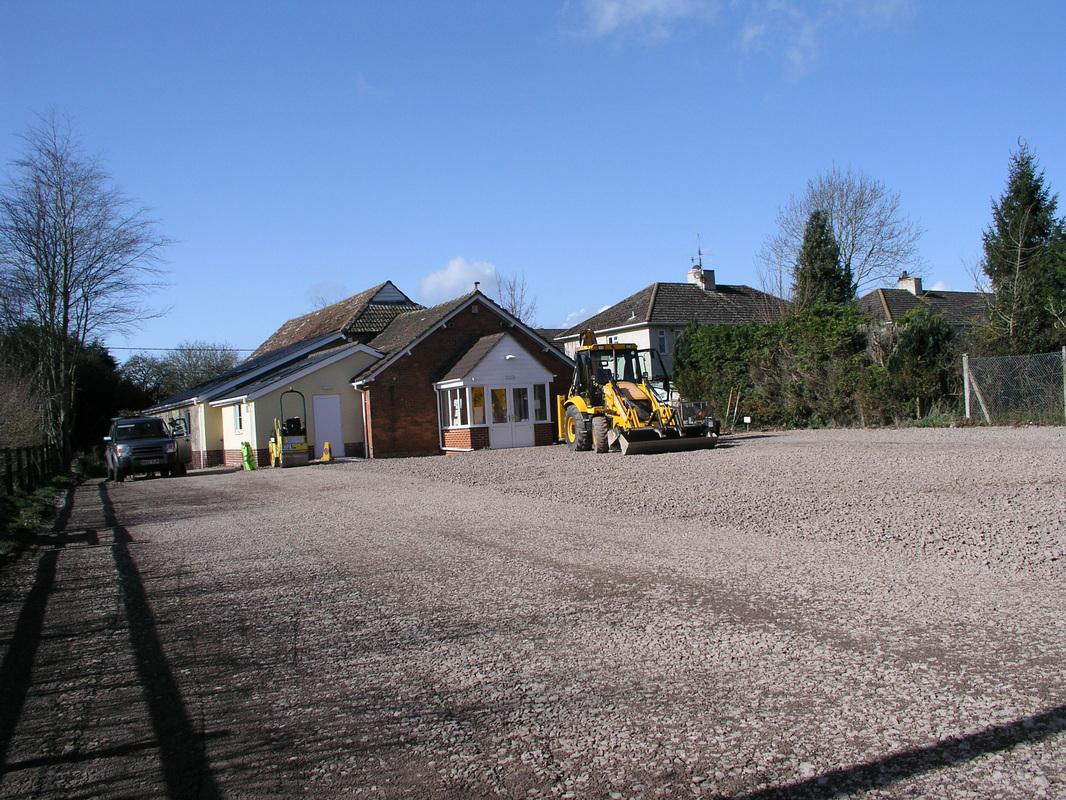
REFURBISHMENT OF THE VILLAGE HALL - JUNE 2011 - MARCH 2012
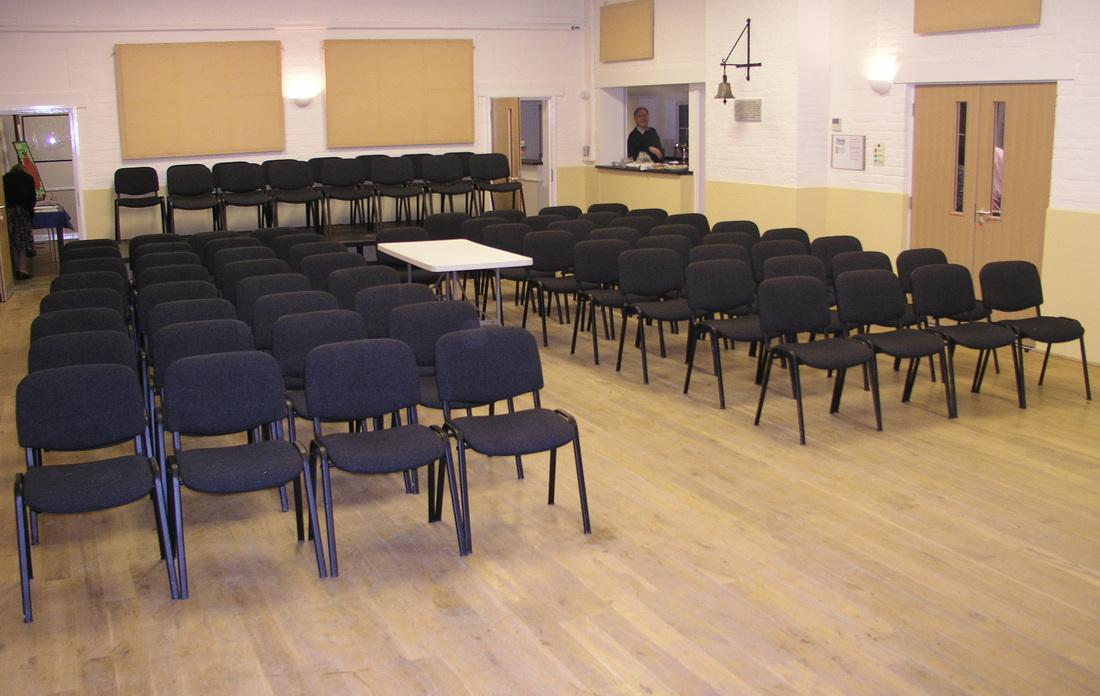
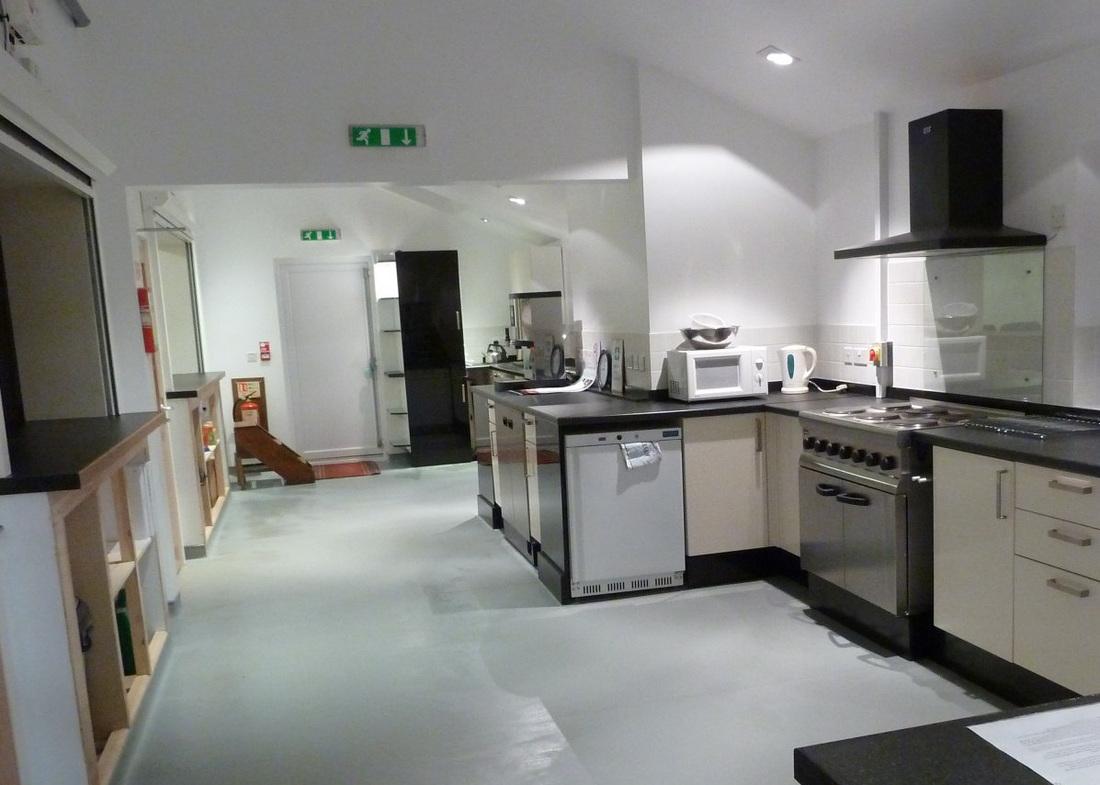
THE DUST HAS SETTLED AND THE HALL HAS OPENED..................................
The refurbished hall is now open for business as (hopefully) everyone is aware. The new facilities are already proving very popular and lots of events have either happened already or have been booked. What then for the future and what needs to be done next...................?
There are two major tasks facing us for the future.
The car park needs resurfacing, however this is likely to involve major expenditure. A recent meeting of the Trustees decided to consider a short term, but relatively cheap, solution by applying a layer of scalpings to the surface with the intention to then raise sufficient capital funding to skim the car park, lay a membrane and apply a suitable covering along with proper drainage and edging and a surfaced entrance drive. This more permanent solution will need us to raise a large sum of money and inevitably this means applying for more grant aid, which isnot a short process. Nevertheless in order to realise the full potential of the hall it is something that must be done.
In addition the west wall of the hall, the one facing Butt Lane, needs repointing and the roof timbers need their ends replacing, repainting and the fitting of soffits. Though this may not seem to be of as high a priority as the car park, you can be assured that it is!
Meanwhile in the next few weeks the store room floor is being sealed and the Main Hall floor is being refurbished in early March so we are not being idle!
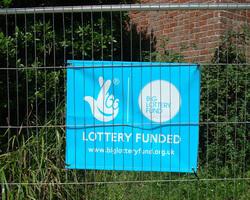
We were granted funding from the Big Lottery Fund Reaching Communities Programme on 18 May 2011 and this in combination with money from other grant funders, our own hall funds and generous pledges from many in the village will now allow the programme to proceed!!!!!!!
As the Refurbishment Project progresses I will update this page to let you know what has happened on a regular basis and what is planned for the next few weeks.
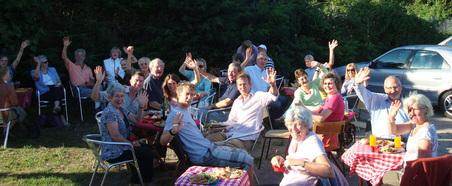
PROJECT DIARY/ACTIVITIES - The Project Management Blog
THE PROJECT MANAGER'S WEEKLY RATING IS INDICATED BY ***** (VERY GOOD), THROUGH TO *** (ON TARGET AND SATISFACTORY) TO * (NOT THE BEST OF WEEKS), TO XXX (AWFUL)
WEEK ENDING 12 NOVEMBER 2011 (D+145)
I have not given this week a rating as, though the builders have moved out, there are three outstanding items before I am willing to accept the hall back from the builders.
First, the lighting recommended for the kitchen and servery is not bright enough. The electricians are therefore replacing it, hopefully next week, with stronger illumination. I have been keen to avoid any structural alterations to the kitchen and servery ceilings so there has been some considerable debate over acceptable solutions.
Second, the fire shutters. These were fitted during the week BUT they are incorrect. What has been fitted are fire curtains NOT fire shutters. The builders have accepted that someone got it wrong - I hope to meet Mr Someone one of these days. The properly specified shutters are being ordered and will be with us soon, about 5 weeks, meanwhile the incorrect fittings will stay until the replacements arrive and are fitted.
Third, the special floor covering in the kitchen and servery still has to be laid. The reason for the delay is that we are waiting for the humidity level of the screed to drop to an acceptable level. The heating is on and there is very little we can do except wait. The builders estimate about 2 weeks so it should be done by the opening day.
We now await confirmation from Building Control that the refurbished hall can be opened to the public.
Finally the painters complete their work on Monday 14 November and the hall will be finished!
The Management Committee team will move in by mid week and start to get everything back in place ready for the official opening. Instructions for new equipment, fire orders, cleaning windows, polishing floors and labelling switches are but a few of the last minute things to be done.
Unless there are any major problems this is likely to be by last weekly report. May I use this blog as a chance to thank all my fellow committee members for their support through the years of fund raising and the months of the rebuild. If I have been ill humoured on occasion please put it down to frustration in trying to ensure the rebuilt hall is to the standard you all expect.
All I hope is that the work and effort that has gone into the refurbishment over the last 4+ months will be used for the benefit of everyone in the village - it is your village hall so come and use it. Thank you.
Roger Stockton
WEEK ENDING 5 NOVEMBER (D+138) ****
Everything is very nearly finished. The electrics have been fully tested, the kitchen is nearing completion and the decorators have arrived to paint the Main Hall and Memorial Room. Gutter guard has been fitted to the gutters which were filling with leaves.
So what is left to do?
The fire shutters still have to be fitted and tested, the flooring has to be fitted to the kitchen and servery and the decorators have another weeks work. Once this is complete Building Control will need to approve all the work that has been done and the site will be formally handed back to the Management Committee. There is then further work preparing the hall for you!!
Instructions have to be written, furniture moved back on site and the everything sorted out for the Opening Day on 3 December.
In the meantime we prepare the snagging list of minor aspects to be corrected. Hopefully next week's report will be my last as Project Manager of the refurbishment and you will all be able to see a revitalised hall at long last.
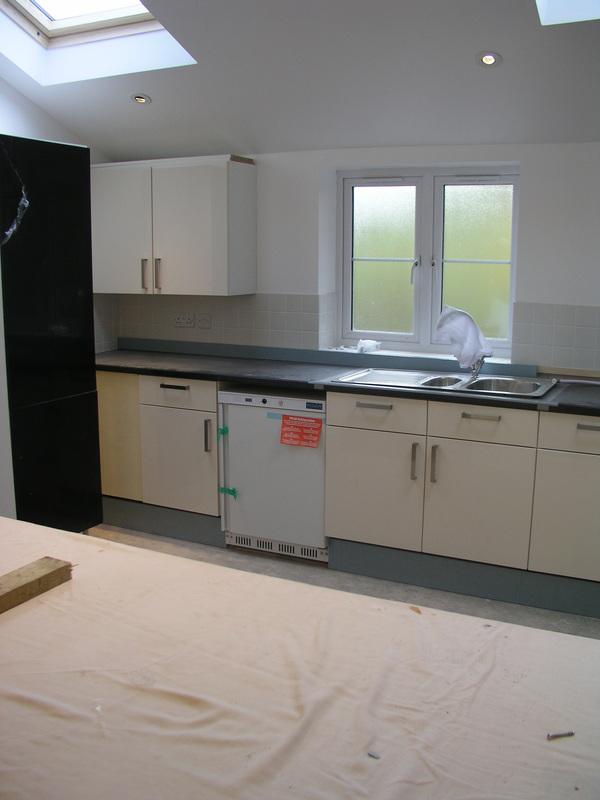
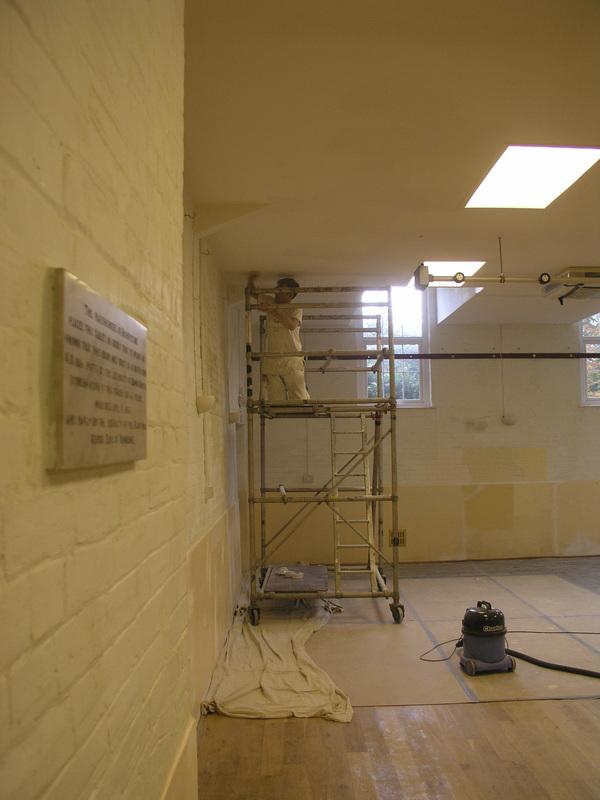
WEEK ENDING 28 OCTOBER (D+131)****
A very busy week with all trades on site. By the end of this week all the plumbing work has been completed. The immersion heaters are connected to the new hot water tank, the water softener is fitted and the salt has arrived to commission it in due course.
The electrician continues to connect the system, with the odd problem. The new heaters for the kitchen and servery are in place. Power is on and all lighting is working. Alex, our heating engineer comes next week to service and recommission the Air Source Heat Pump. This will mean that the painters, who arrive next week have warmth to dry the redecoration of the Main Hall and the Memorial Room.
The kitchen fit continues and tiles are due to be fitted on Tuesday next week.
Drainage of rain-water is now complete to the soakaways - though we do seem to have a leaf problem that some Gutter Guard should solve.
The hall remains off limits until sign over and redecoration is complete.
I anticipate that Castleway will complete on site within 10 days, probably a working week behind schedule, which is not too bad. The delay in receipt of the shutters for the servery and the kitchen is the sole reason for this.
Now we need to start producing simple instructions so everyone knows how everything works!!!!!!!!!!!!!!!
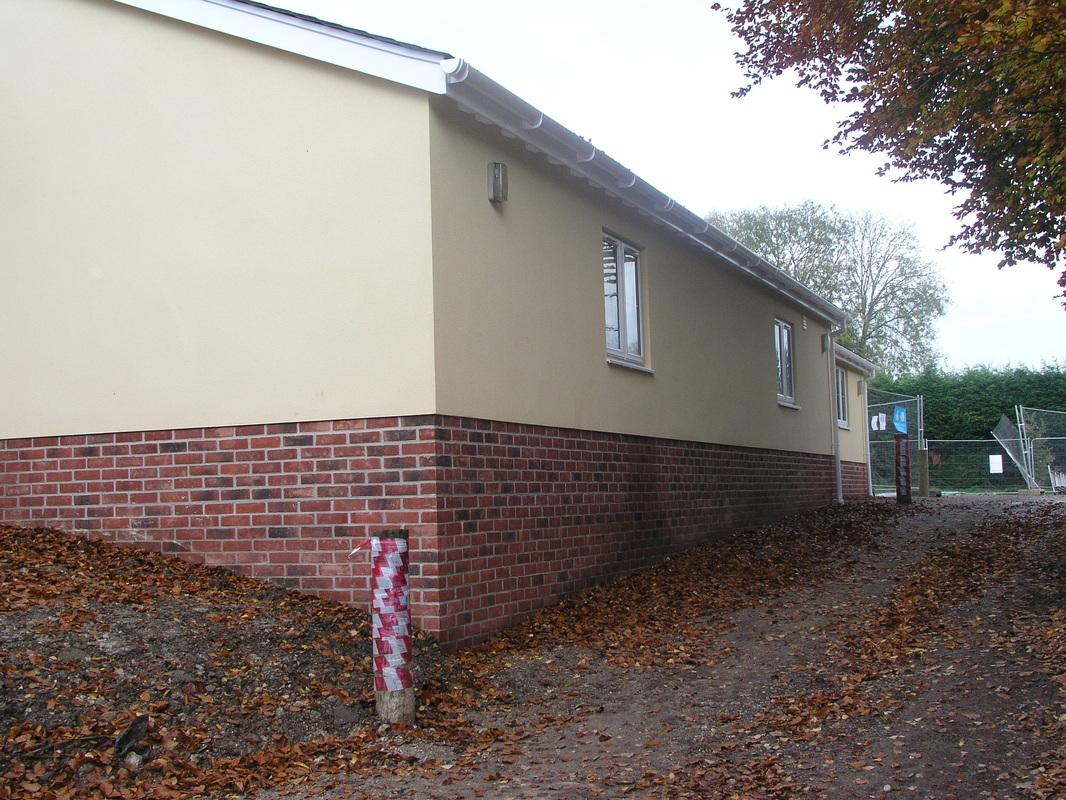
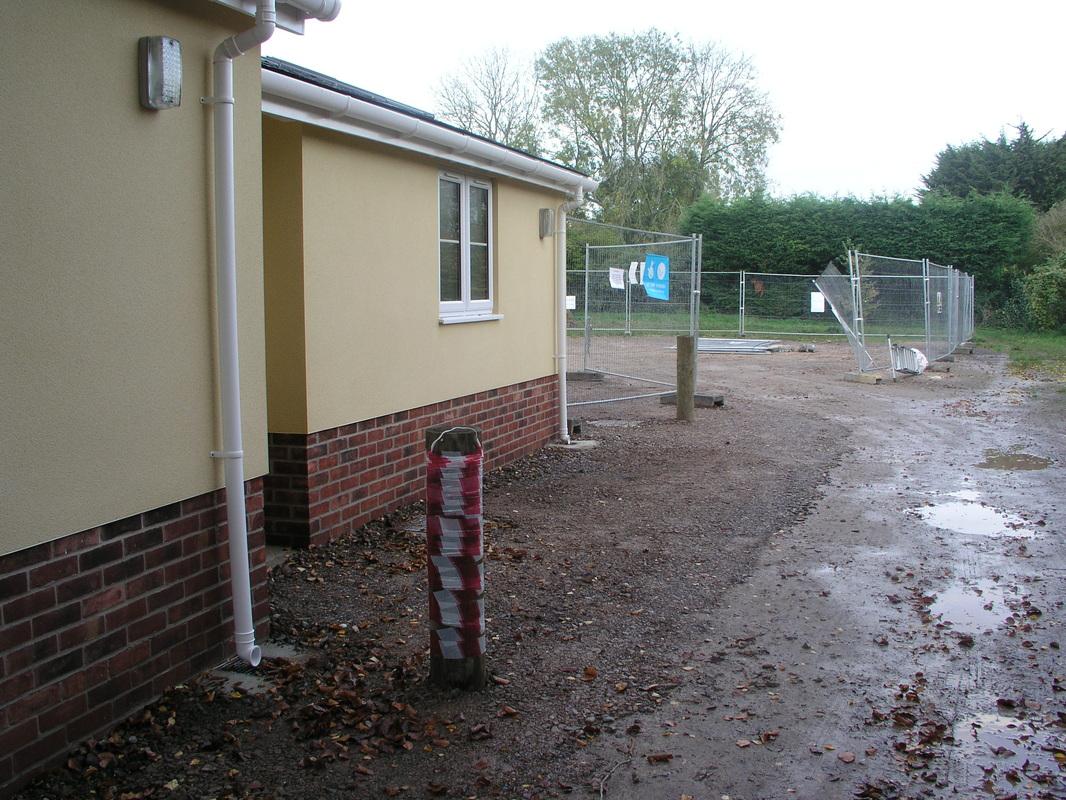
WEEK ENDING 21 OCTOBER (D+124) ****
There have been some very notable changes this week and, dare I say it, the end is in sight.
The biggest visual difference is due to the application of K-Rend to the outside walls of the new build. This is blend of silicate, lime and admixtures with an additional colour additive and gives a fresh and bright appearance to the exterior of the new build. We have tried to match, as near as possible, the render colour to that of the wall to Old Netton Farmhouse at the bottom of Butt Lane.
The plumber has done his first fix and the runs of piping are in place ready for the immersion heater tank and taps. Meanwhile the electrician is battling with the mass (or should I say mess) of old wiring and the reconnection of supplies to the new distribution board. The fact that odd bits of electrics have been added over many years does not make his task easier.
Inside, James Price is fitting the kitchen cabinets and equipment. They have to be in place over the weekend and we owe a tremendous vote of thanks to James for volunteering to do this work for us. As this has been proceeding, the inside of the new extension has had its first coats of paint. It is very noticeable how bright and airy it has all become.
I have been asked by Castleway to remind people that the Village Hall site has been signed over to them and they control that site until it is formally handed back to us. Much as folk are curious to see what is happening, the area is off limits unless you are working on the site and in that case the dreaded H&S rules apply to all and Castleway can be stopped from working if they fail to adhere to them - so please be patient - it won't be long! If necessary, please contact me and I can arrange for you to escorted onto the site if there is a valid reason.
We expect Southern Electric to reconnect our power supply in the middle of next week, by which time the lighting will have been completed. The new doors will be fitted during the week as well and, hopefully, the new floor covering will be fitted.
Once Castleway sign over the rebuild to us, there will be the redecoration of the Main Hall and Memorial Room to be completed, the commissioning of all equipment and the production of instructions for and training on that equipment.
Onwards and Upwards!!
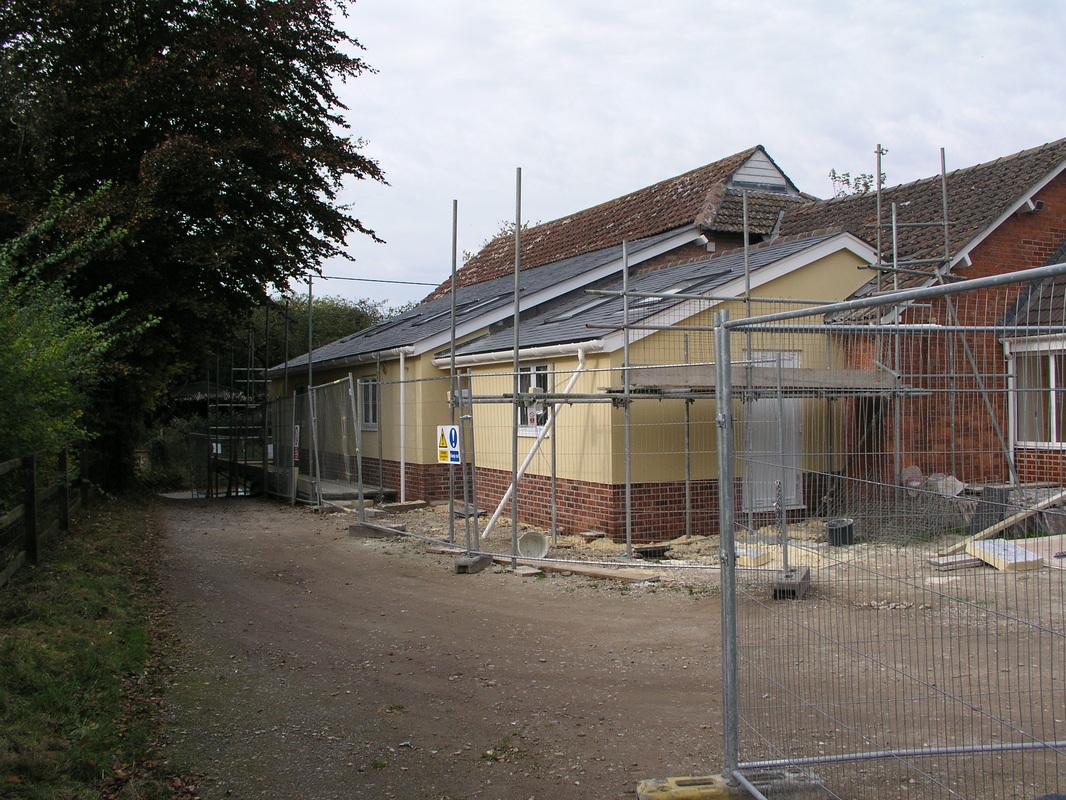
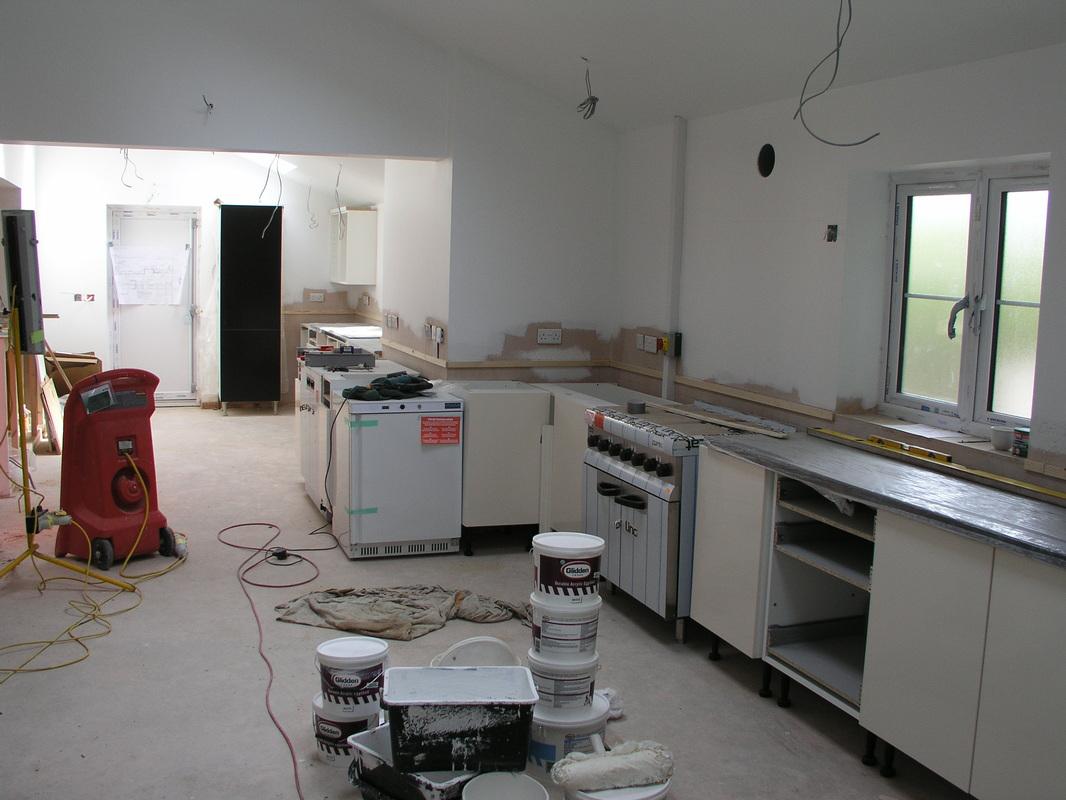
WEEK ENDING 14 OCTOBER (D+117) *****
Another good week that has brought the project right back towards programmed time. The floor screed was done very effectively - a very nice finish. The finishing of the electrical first fix, all the cabling, fire alarm and socket points was completed. This then allowed the counter supports for the kitchen and servery hatches to be made and the door frames and shutter frames to be fixed in place.
The roof insulation was fitted and with three separate layers (see photo below) the new build should be warm and comfortable in the future. The new build is light and airy. The plaster boarding was put in place on Friday by a team of 5 so that over the weekend the plastering will be almost done with completion on Tuesday next week. The end result is that work is now progressing rapidly towards completion. I would hope that the builders will be out of the hall by early November - about a week behind schedule.
The kitchen cabinets arrived on Friday morning and we expect the rest of the kitchen equipment, cooker etc at the end of next week - our timescale not the supplier's timescale this time!
Painters have been to estimate, quotations will be compared and colour schemes are being chosen.
Finally can I thank the gardening team for clearing and cutting on Saturday at a time when we should have all been watching the Rugby World Cup.
Everyone wants to know - when will the hall be opening? As I have said the builders should be out of the building by early November. The painting of the Main Hall and Memorial Room will then take place along with all the re-positioning of sound absorption boards. There will be a need for a general tidy up and completing all the essentials, like instructions for equipment usage, new fire orders and other "how to" guides. So the plan is for an Open Day on Saturday 3rd December and a full programme of events after that.
Some extra pictures this week.
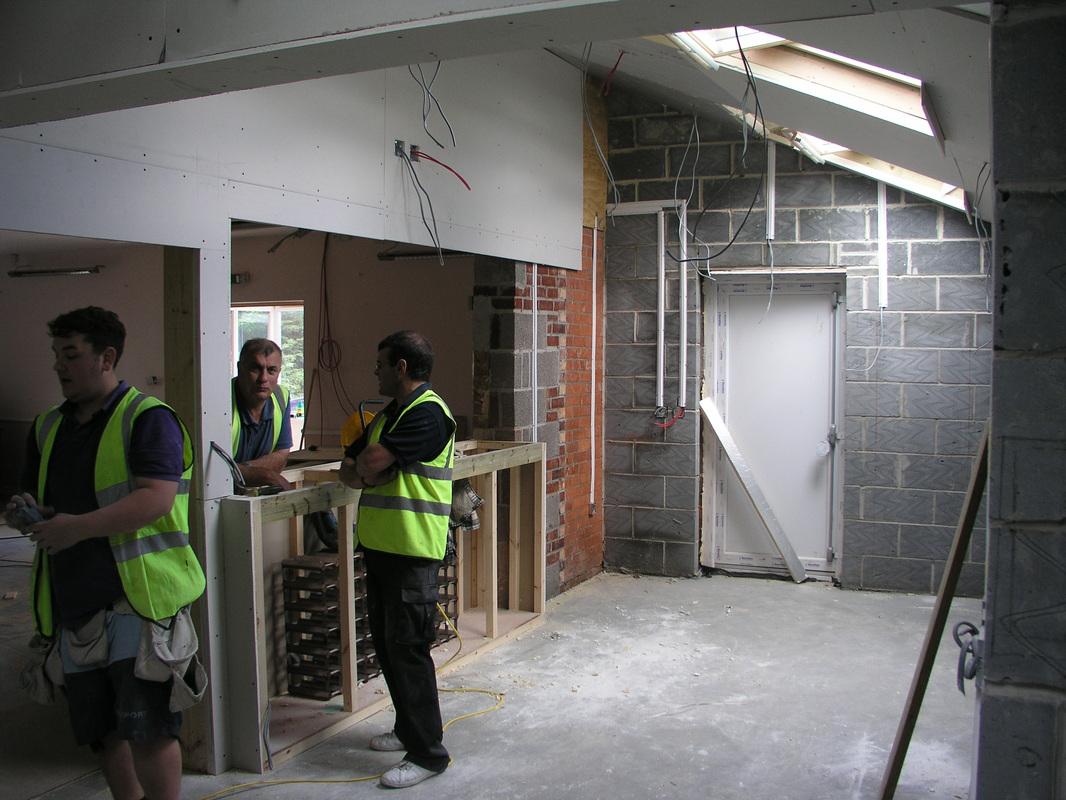
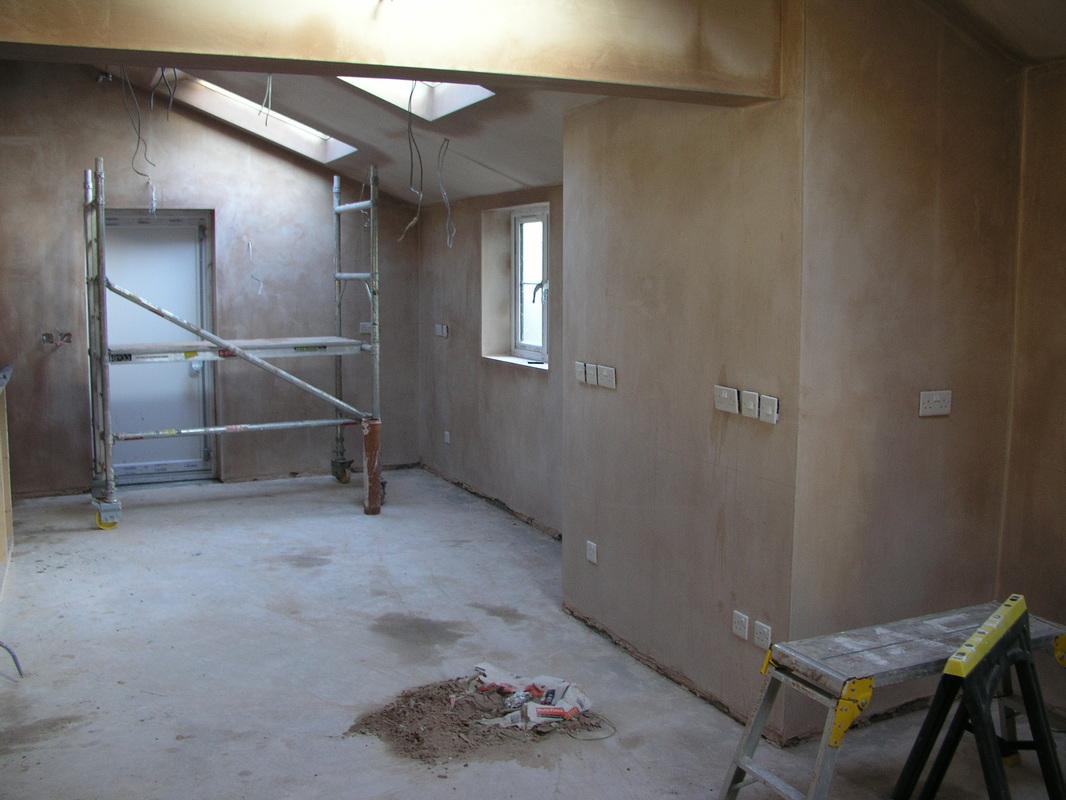
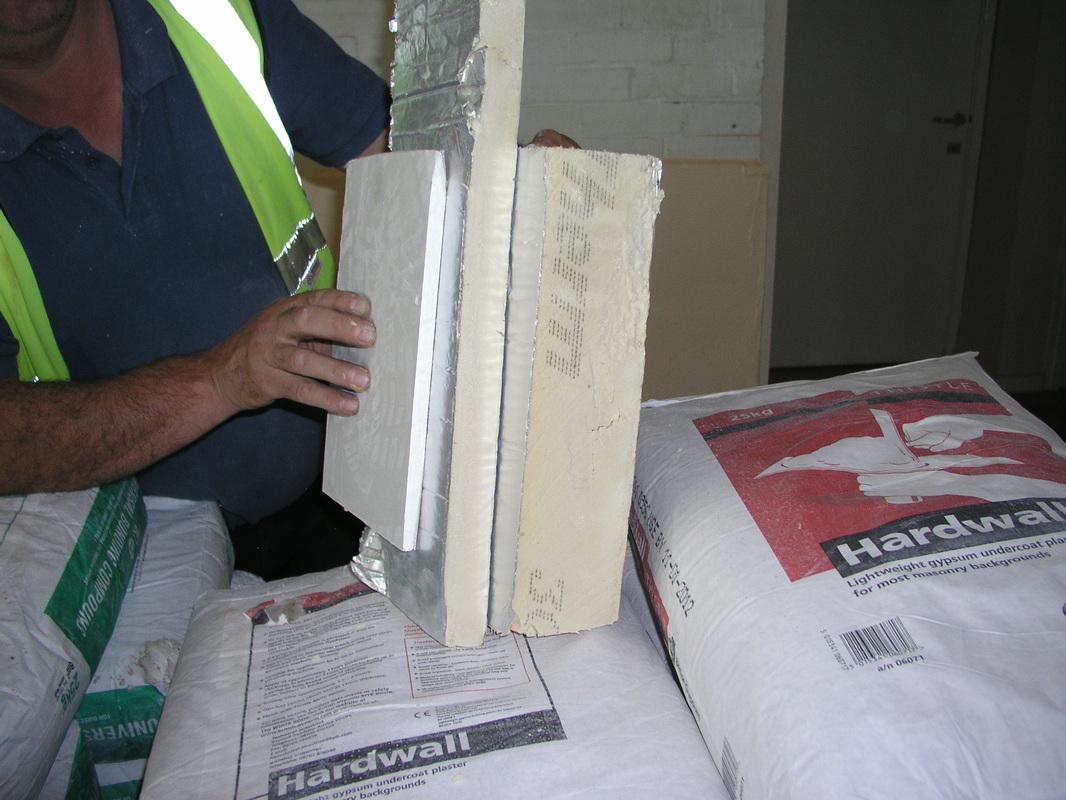
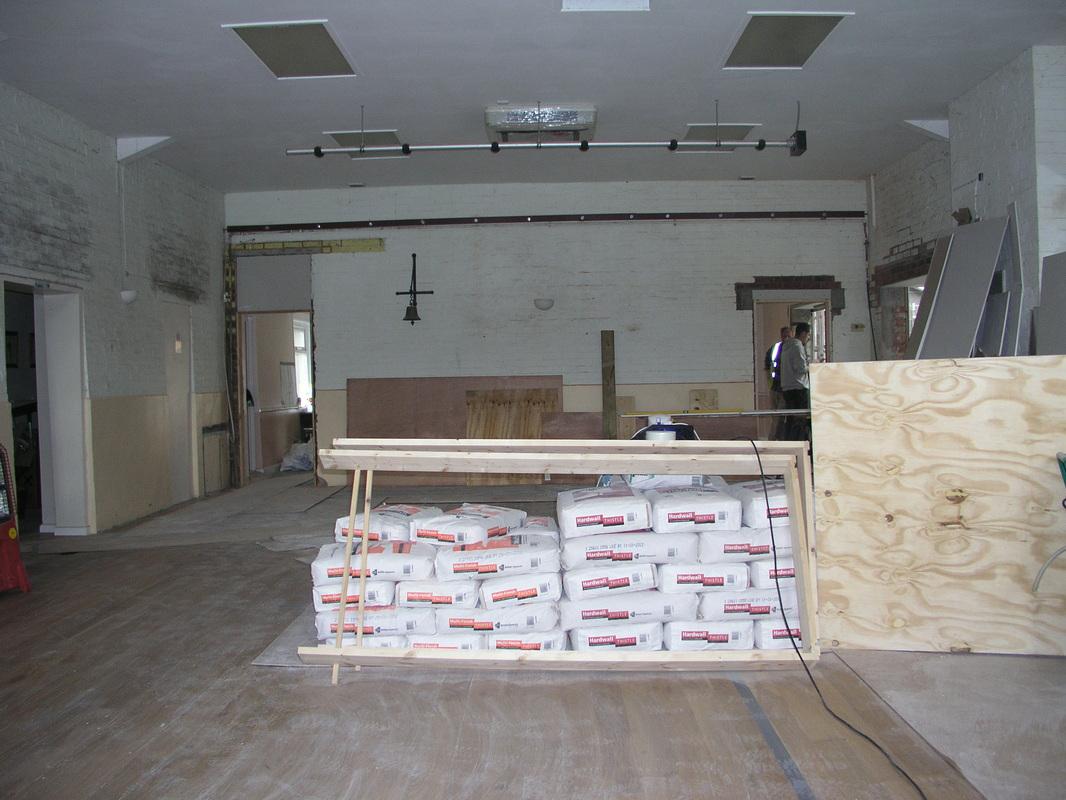
WEEK ENDING 7 OCTOBER (D+110) ****
The whole of the new extension is now roofed and the building is weather and waterproof. All the slating was finished earlier in the week. The next day the weather changed for the worst.
The electricians are now well into "first fix" and the mass of cables running through the whole hall are being traced and rationalised. The problem of an old building is trying to discover what some long forgotten piece of cable actually did BEFORE you put 240v down it! We are well into positioning of switches and sockets.
The internal doorways are now in position and next week should see the insulation of the new roof and plastering carried out.
Some essential equipment is starting to arrive and the order for the cabinets and cupboards goes in next week. There is a very quick turn round time on this which will allow the trial assembly of the kitchen to begin.
Finally, the screed floor has been laid throughout the new extension. This is a fast drying product so there will be no hold up in activity as it will harden over the weekend. All in all - a good week; BY NEXT WEEKEND WE HOPE TO HAVE A DEFINITIVE END DATE FOR THE PROJECT.
